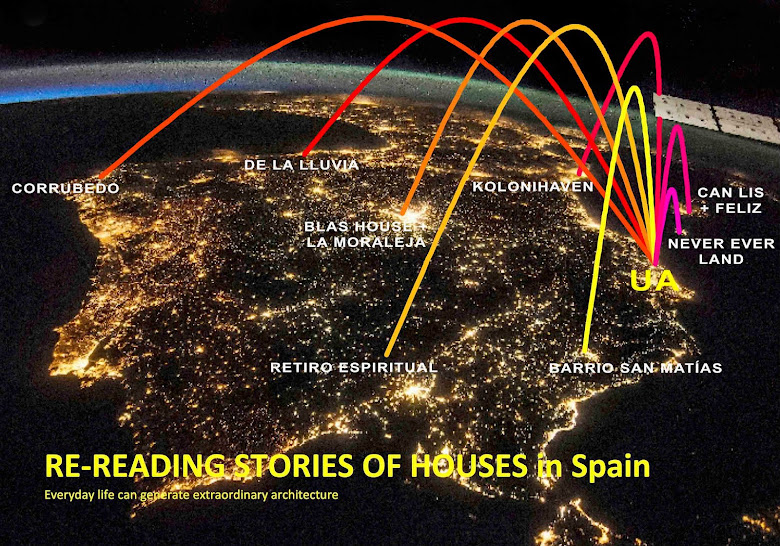Technique: "Bionic origami"
Dressing architecture
1st Place 2013 Graduate Architecture Award
Dressing Architecture
Architect: Irina del Olmo
In this project the strong technical point is
the use of different techniques and fields used in the whole process. Models
that start from origami and evolve to structures which, by means of technology,
both register the human movement and shelter the body, with the aim of
dissolving the limits between the different layers and scales that surround us.
The models seem to be the result of the
experimentation with materials, beginning with paper and improving to other materials
as, light wood, plastic and nets that remain allowing the movement as paper, so
that the main concept doesn't disappear but it is reinforced by the whole net
of content relations.
The final model, made with pieces of light wood
cut with a laser service and joint to allow a flexible movement are connected
to a pc program and controlled by a sensors suit that takes real information
from the body.
Technique: Tempera over photographic imprint
Saline Joniche
First price
Concorso per la Riqualificazione del Waterfront di Saline Joniche e la
realizzazione di un Parco Naturale e Antropico, Provincia di Reggio Calabria,
2012
Architects:
Francisco Leiva Ivorra (Grupo Aranea), Marco Scarpinato (AutonomeForme)
The chosen technique consist on painting with
tempera over an inkjet printer's photo imprint. This manual short of photo
edition has a quite magic result, as the colors starts mixing by water's
action, transparent effects can be revealing
more or less the truth of the image or the author's intention over it. In
fact, the image is just a formwork for the author's imagination, a mould to be
broken, improved, hidden, sunk... Focus of
light can be added by different layers of light colors over the first paint
once dried.
It is really important the quality of the
imprint as well as the paper support (current paper), as has been said it needs
to be inkjet imprint with water tempera to allow colors mix, laser imprints are
waterproof and they won't allow the technique to be well developed.
Advantages over the digital photo editor. Of
course image editors are more than enough developed but the strong point of
this technique is the expressivity it offers of the concepts behind it, according
with the speed of it and the intuition. A good technique not only for final drawings
but also to reinforce preliminary intuition.
But the relevance of this projects does not only
remain on the drawing technique (as well as on Leiva's hand and drawing ability),
but of course on the management on the project itself that is quite identifying
of Aranea's group, based on the emotions and the natural geometry.
Saline Joniche consists on the recovery of an industrial area in a
sustainable context, letting the environment grow freely controled restoring
the natural balance while keeping the printouts of previous human mistakes, to keep
the consciousness aware. The project does not only focus on the industrial area
itself but also on the relation of the main area with other near spots
generated by accidental events.
On the photo, the industrial area sunk as final
propose and its natural flourish all made with the mentioned technique.





