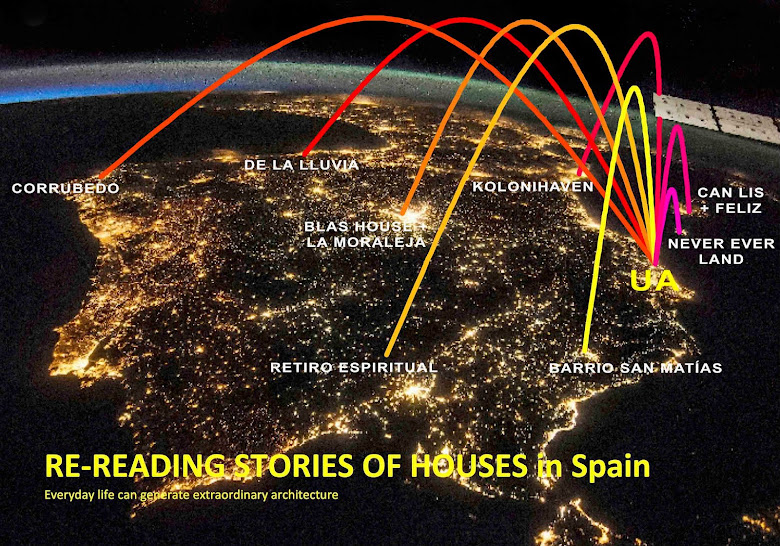Architecture School of Alicante // Jose Alejo Rodriguez Cabrera
Thecniche: Isometric draw + comic style
A lobotomy's tale
Final degree project, university of Alicante
Autors: Mari Ángeles Peñalver Izaguirre and David Jimenez Iniesta
A Lobotomy's Tale project questions the offical story about the Knowloon Walled City (KWC) trying to dismantle through four exercises the main axioms which give form to a myth. You can see the full project in this link. A lobotomy's tale.
The thecniche used for this project mix thecnical drawings and a comic style getting a really interesting results. They draw many bubbles where represent diferents actions and moments of the life in KWC.
ARCHITECTURE SCHOOL OF ALICANTE, RAQUEL MIRALLES PÉREZ
TECHNIQUE: URBAN REACTIVATION AND DINAMIZATION.
LOLA HOYA ESCLAPEZ.
PROYECTOS ARQUITECTÓNICOS EPS UA:
http://blogs.ua.es/proyectosarquitectonicos/2015/10/01/seguimos-de-celebracion/
ARQUIIDEAS:
http://www.arquideas.net/es/app1259
LOLA HOYA ESCLAPEZ.
*2ND PRIZE IE ARCHITECTURE+
PROYECTOS ARQUITECTÓNICOS EPS UA:
http://blogs.ua.es/proyectosarquitectonicos/2015/10/01/seguimos-de-celebracion/
ARQUIIDEAS:
http://www.arquideas.net/es/app1259
Architecture School of Braunschweig/Germany_Sandra Kesselmeier
This is a constructive project from the last year and showed a new building for our campus in Braunschweig, which is a learning centrum for each age. It was planed by Lilian Schweigler and Isil Tunc (both 4th semestre).
The building has got 2 characters: a representative part on the street side and a private part with a several space. The roofs have a green space and harmonize so with his environment. Inside, the room programm has an organic form. The students create a building, which not destroy the landscape - the building is a part of the landscape - outside and inside.
FUNCTION-KONSTRUCTION-FORM
These aspects unite the "Braunschweiger School" and mean a geometric, uniform structure. Decorative aspects without a function are not important. The buildings are very clear and thought-out. The interior is influenced by the outside structure, because they have the same concept or idea.
This architecture convinced with his simple function and his ingenios concept. The project of the two students show us how simple an idea can be - and how exciting the result.
University of Applied Science Aachen Germany - Aylin
You see a sculpture which consists of :
700 plywood boards,
700 plywood boards,
5 mm thick
each 15 x 15 cm in size.
It´s based on a very simple but also clever and innovative idea. The wooden boards are provided in four corners with diagonal incisions. Two boards can be stick together if you turn them around about 90 degrees. The students continued this process a lot of times to became a basic form which is flexible and universally usable. It´s a develop System which makes it possible to realize many different construction types.
To realize the Idea it was necessary to check the design and the static with a cooperation between the Architecture Faculty and the Design Faculty. At the end everything worked. It was the best work of the Subject „System Building“and was done by four students of Architecture.
Architecture school of Alicante_ Pascale Atsma
PROGRAMMATIC LANDSCAPE MAP: AUGMENTED REALITY OF ALICANTE
Architect: Verónica Velaz García
At first look this picture looks like a drawning, but the reality is that it is a model made by several layers of methracrylate. Each layer have a diferent drawing on it, like a map of Alicante, some movement of people and information about areas. It are lineal drawings but at the bottom layer we can see that she used some watercolors above a photograph af the map.
Suscribirse a:
Entradas (Atom)









