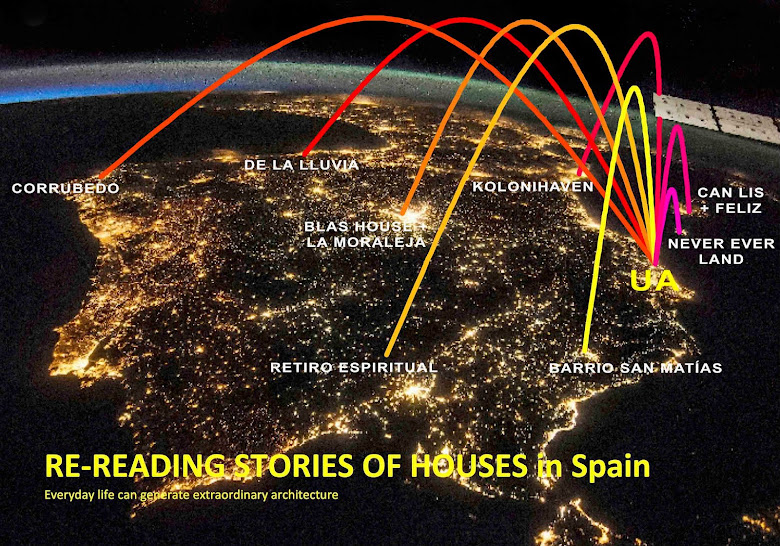Revit Architecture + Navisworks
Study
Since I am studying the construction of buildings and not architecture, I hadn't good examples of designing techniques from my university.A few things I do:
- calculating the costs of the whole building
- making a schedule of the building, how long it takes to built
- giving the architect advise about the details and materials
Project
A project in the first block of the 2nd year.We we're working not only with architecture, but also with building economics and civil engineering. The attempt was to learn working with different studies in 1 project and develop our teambuilding.
The project was a piece of land near the Amstel in Amsterdam. In short: the architects designed the buildings, the engineer calculated the structure, the urban planners designed the urban planning, the civil engineers designed the bridges and the building economics calculated everything.
We worked in Revit Architecture and Revit Civil. The building economics putted everything togheter in Navisworks. In Navisworks you could see where there were clashes in the final product. We had to solve all the clashes, put it back togheter, solve the clashes etc.
Final product
This is the final product. Since it was just at the beginning of year 2, the design is very simple. Also it was very difficult to work togheter with 8 people from 3 different studies.











