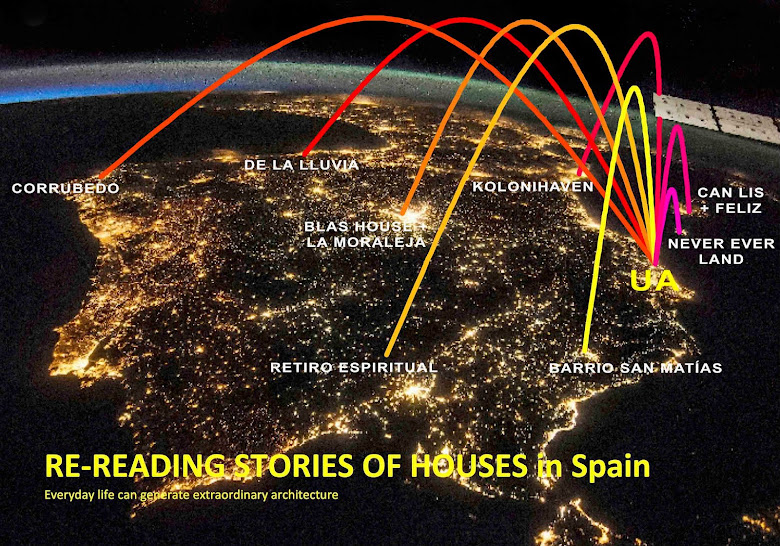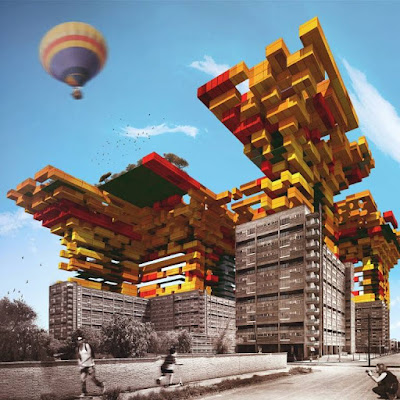Work in class, first drawing. Mónica Hidalgo
This is a sunny day in the pool seen through the eyes of Paula.
Casa en la Moraleja, Madrid. Miguel Fisac
University of technology in Wrocław | M. Mochniak, R. Strzelczak
Our school of architecture- Technical University in Wrocław- as most of schools has as many methods of designing as teachrers. Each one has it’s own style but, on the other hand, we can say that thay have also something in common. We take into account many things while designing but three of them are for us the most important-we call it „a scale”. These are these three points:
. Community wchich we are designing for
. Surrounding of the building
. Way of designing- „net method”
At first we are making the whole analise of a person/people for who we are designing for. We make intervious, check all the needs- because the most important is a satisfaction of a client.
Then we are looking for a connection between our building and the surrounding. We are trying to use and design the whole space- including mostly the nearest space one. We are also trying in most of our projects to keep the relations between buildings –lines of windows, proportions of the floors, uniformity of the materials.
And the last part is to create a „net” under our beginning- we belive that people are feeling in the best way in the regular space- if the building has a right proporcions and the walls continues on the lines of the net-so the plan is showing some repeating rule- than we get very „clen plan of the building”. Because of the construction and as also sharing buildings into parts we are trying to keep the same rythm of walls or pillars to make people feel confidence in a space-not confused-to help them to know where they are in every part of building whithout knowing the plan. We all put much attencion on a construction of the building- desing modern, future buildings but also thought in terms of creating this in reality.
http://www.krajobraz.wroc.pl/intropia-projekt-adaptacyjnej-struktury-mieszkaniowej/
. Community wchich we are designing for
. Surrounding of the building
. Way of designing- „net method”
At first we are making the whole analise of a person/people for who we are designing for. We make intervious, check all the needs- because the most important is a satisfaction of a client.
Then we are looking for a connection between our building and the surrounding. We are trying to use and design the whole space- including mostly the nearest space one. We are also trying in most of our projects to keep the relations between buildings –lines of windows, proportions of the floors, uniformity of the materials.
And the last part is to create a „net” under our beginning- we belive that people are feeling in the best way in the regular space- if the building has a right proporcions and the walls continues on the lines of the net-so the plan is showing some repeating rule- than we get very „clen plan of the building”. Because of the construction and as also sharing buildings into parts we are trying to keep the same rythm of walls or pillars to make people feel confidence in a space-not confused-to help them to know where they are in every part of building whithout knowing the plan. We all put much attencion on a construction of the building- desing modern, future buildings but also thought in terms of creating this in reality.
http://www.krajobraz.wroc.pl/intropia-projekt-adaptacyjnej-struktury-mieszkaniowej/
Universidad Autónoma de la Laguna (México) - Mónica Hidalgo
Re-living the XXI century | Arq. Amaury Pérez - Experimental teaching of architecture.
I want to show you a project of one graduated architect of my school of architecture. This project was a finalist in a national contest called 'Arquine'. Since I'm so interested in urban planning this is a good example of how architecture can blend with urbanism to provide better conditions and raise the quality of life of people.
Competition Arquine No.15 | Re-living the XXI century:
Social housing from the modern paradigm raised the generation of new housing typologies for the XXI century after reviewing the housing models of modernity, based on different criteria of density, sustainability, flexibility and cohesion with the city. Ideas to offer solutions to urban sprawl in the future it becomes insistent. Thus, the competition suggested a scenario for "live again and renew: reuse in the simplest way, uninhibited and true, with the assurance that the spaces we inhabit, rather than undergo reforms, should reform the way they are used, considering the dwelling as an activity that contains all uses of architecture ". Today, time is a luxury high value, much of the day is spent in traffic, so saving time is to raise the quality of life of families, the objective is to be with loved ones more and so strengthen family and civic ties.
The project is based on modules of 10m2 with different uses, from housing, leisure and work, where the user can purchase according to their needs and the number of modules in order to add structural support in the composition of housing. That is why the growth and composition of the building is heterogeneous and arises randomly creating housing, public space, services, commerce and the new 'AEROMÉTRO' terminal.
This project proposes the 'AERÓMETRO' as a solution to attract employment to the center of the city, because with this new transportation system connectivity is favored with the city and saving time transfers to strategic points within the urban area. The project responds to the main feature of modern society that it is: diversity, today the household composition has changed, from the person living alone until families that are comprised of several generations, to which is to generate structural support where this society will randomly generating space.
Suscribirse a:
Entradas (Atom)













